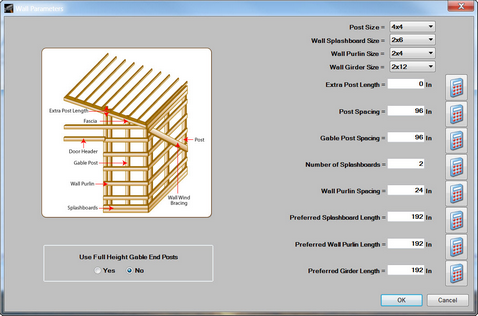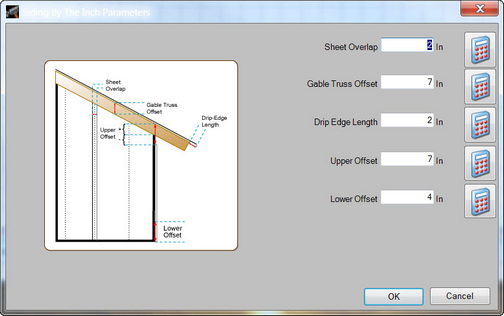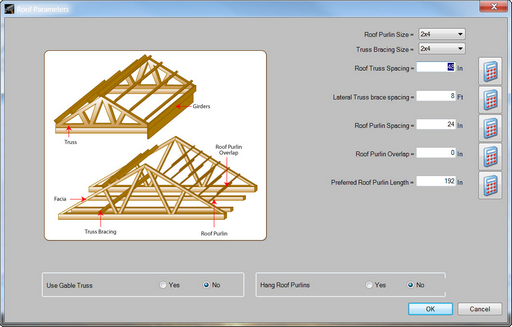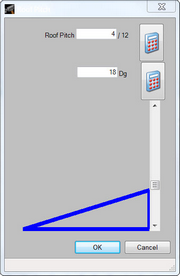Setting Preferences by selecting the Setting menu option on the Ribbon Menu, will have the effect of setting those parameters for the next design object (doors, windows, walls siding and Roof) added to the design. There will be NO impact on the design objects that are already on the Plan View. To change the current design objects on the Plan View, the Modify menu option should be used.
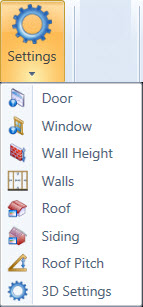
Door
| • | This option allows you to change the size/style/type of door in the garage structure, using the Door Selection dialog. The size/style/type chosen in that dialog will affect doors to be placed in the structure after the selection is made. |
Window
| • | This option allows you to change the size/style/type of window in the garage structure, using the Window Selection dialog. The size/style/type chosen in that dialog will affect windows to be placed in the structure after the selection is made. |
Wall Height
| • | This option allows you to set or change the wall height for the garage structure, using the Wall Height dialog. Enter the desired value directly into the field or use the keypad, which is accessed by clicking the icon to the right of the field, and click the OK button. |
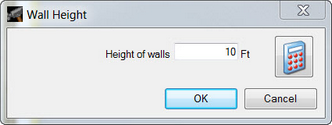
Walls
| • | This option allows you to change the parameters for walls in the garage structure, such as stud size, stud spacing and foundation parameters, using the Wall Parameters dialog. All fields in this dialog use inches as the unit of measure. After all desired values have been entered, click the OK button. |
The following values can be entered through the Wall Parameters dialog:
| ➢ | Post Size: Select the size for boards that run vertically from the foundation up, which form the primary structure of the walls. |
| ➢ | Wall Splashboard Size: Select the size for boards that run horizontally along the bottom edge of the building. |
| ➢ | Wall Purlin Size: Select the size for boards that run horizontally along the outside of the walls. |
| ➢ | Wall Girder Size: Select the size for boards that tie the tops of the posts together and that provide a place for the trusses to rest upon. |
| ➢ | Extra Post Length: Specify the additional length (in inches) for posts in the structure. |
| ➢ | Post Spacing: Specify the distance (in inches) between posts in the structure. |
| ➢ | Gable Post Spacing: Specify the distance (in inches) between gable posts in the structure. |
| ➢ | Number of Splashboards: Specify the number of splashboards to be placed along the bottom edge of the building. |
| ➢ | Wall Purlin Spacing: Specify the spacing (in inches) between purlins. |
| ➢ | Preferred Splashboard Length: Specify the preferred length (in inches) for splashboards. |
| ➢ | Preferred Wall Purlin Length: Specify the preferred length (in inches) for purlins. |
| ➢ | Preferred Girder Length: Specify the preferred length (in inches) for girders. |
| ➢ | Use Full Height Gable End Posts: Select the desired option to choose whether or not to use full height gable end posts. |
Siding
| • | This option allows you to change the parameters for walls in the post frame structure, using the Siding By The Inch Parameters dialog. All fields in this dialog use inches as the unit of measure. After all desired values have been entered, click the OK button. |
The following values can be entered through the Siding By The Inch Parameters dialog:
| ➢ | Sheet Overlap: Specify the amount of overlap of siding to prevent leaks between sheets of material. |
| ➢ | Gable Truss Offset: Specify the offset from the top of the roof to the top of the gable end truss. |
| ➢ | Drip Edge Length: Specify the length of overhang of roofing materials from the end of a roof, which prevents rain |
| ➢ | Upper Offset: Specify the offset of siding from the top of the wall. |
| ➢ | Lower Offset: Specify the offset of siding from the ground. |
Roof
| • | This option allows you to change the parameters for the roof in the post frame structure, such as purlin size and truss bracing, using the Roof Parameters dialog. All fields in this dialog use inches as the unit of measure. After all desired values have been entered, click the OK button. |
The following values can be entered through the Roof Parameters dialog:
| ➢ | Roof Purlin Size: Specify desired size for roof purlins. |
| ➢ | Truss Bracing Size: Specify the desired size for truss braces. |
| ➢ | Roof Truss Spacing: Specify the spacing for roof trusses. |
| ➢ | Lateral Truss Brace Spacing: Specify the spacing for lateral truss braces. |
| ➢ | Roof Purlin Spacing: Specify the spacing for roof purlins. |
| ➢ | Roof Purlin Overlap: Specify the roof purlin overlap. |
| ➢ | Preferred Roof Purlin Length: Specify the preferred length for roof purlins. |
| ➢ | Uses Gable Truss: Specify if gable trusses will be used. |
| ➢ | Hang Roof Purlins: Specify if roof purlins will be hung from rafters. |
Roof Pitch
This option allows you to change the parameters for walls in the post frame structure, using the Roof Pitch dialog. The roof pitch can be entered one of three ways:
| ➢ | Directly into either of the fields (the first field is rise over run and the second field is the number of degrees). |
| ➢ | Using the keypads, which can be accessed by clicking the icon to the right of the desired field. |
| ➢ | Using the slider to the right of the graphical representation of the roof pitch. |
After all desired values have been entered, click the OK button.
