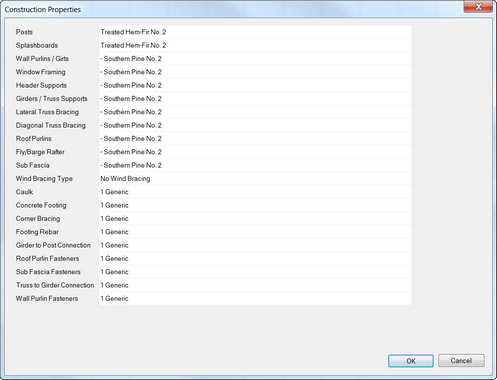|
This option allows you to specify materials used in the post frame structure, using the Select Construction Properties dialog. Use any of the Change buttons to view and change materials for a component of the post frame structure. When all desired changes have been made, click the OK button to proceed.
| 1. | Lumber - Selectable by Species / Treatment / Grade of lumber |
| ➢ | Posts - Boards that run vertically from the foundation up. They are the primary structure of the walls. |
| ➢ | Splashboards - Boards that run horizontally along the bottom edge of the building. |
| ➢ | Wall Purlins / Girts - Boards that run horizontally along the outside of the walls. |
| ➢ | Window Framing - Boards that provide support and attachment for windows. |
| ➢ | Header Supports - Boards that provide overhead support to entryways. |
| ➢ | Girders / Truss Supports - Boards that tie the tops of the posts together and can provide a place for the trusses to rest upon. |
| ➢ | Lateral Truss Bracing - Provides lateral support to the trusses. |
| ➢ | Diagonal Truss Bracing - Provides diagonal support to the trusses. |
| ➢ | Roof Purlins - Supports the roofing materials. |
| ➢ | Fly / Barge Rafter - The rafter at the gable end that is attached to the roof sheathing above and the lookout blocks. |
| ➢ | Sub Fascia - Boards that help compensate for inconsistencies in rafter length, and ensures that the fascia will be straight across. It also provides a continuous nailing surface for the fascia. |
| 2. | Bracing - Selectable by type of Bracing |
| 3. | Other Materials - Selectable by Brand |
| ➢ | Girder to Post Connection |
| ➢ | Truss to Girder Connection |
 | | Click on image to enlarge |
|
