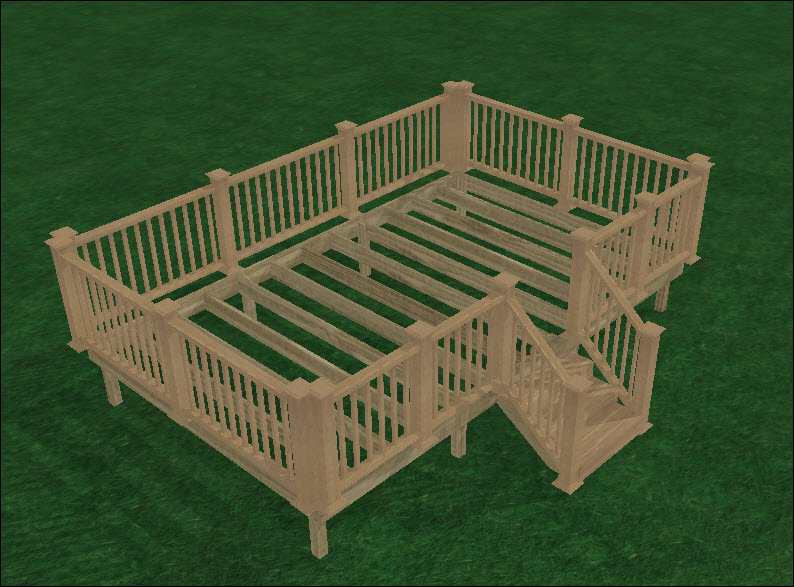![]() Deck
Deck
While in “Plan View,” click on “Modify.” Select “Deck.” Select the “Height” tab on the “Deck Properties” box that pops up. Enter the new height you’d like in the “Height of the Deck” Box in the center. OR Double-click on your deck design The “Deck Properties” box pops up Select the “Height” tab on the “Deck Properties” box that pops up. Enter the new height you’d like in the “Height of the Deck” Box in the center.
|
Click on the blue arrow Holding the mouse down drag the deck edge to desired location
|
Every component of the design you create can be viewed individually. So, if you’d like to look at just the deck, or just the railing, you can.
|
For Precut Stringers, select precut stringers and the application will choose between the 3, 4 or 5 step stringer based on the height of your deck. If you increase the height of the deck, the 5 step stringer will bid. If you decrease the height of the deck, the 3 or 4 step stringer will bid.
|
Sono Tubes are only meant to be bid for certain types of footings. Select the modify drop down menu or double click on the deck. Now select the Footing tab. Selecting either “Pier In-Ground Footing” or “pier Block & In-Ground Footing” will add Sono (Builder) tubes to the design.
|
The application will automatically add a landing to the stairs when the deck reaches a height of 104" or greater. |
This is the normal functioning of the application, but there are steps you can take to complete this task. First increase the size of the deck, then add the stairs, then decrease the size of the deck again.
|
The Unit Rise and Unit Run are non-modifiable, as the deck height determines Unit Run.
|
The application is working as intended. The beam is being split in this instance because of the addition of the notch. You do have the ability to adjust the joist overhang; however, the joist overhang that is selected is uniform and continuous.
|
This can happen for a couple of reasons. One reason could be that the 4x4 posts (species / treatment / grade) selected are not available for a particular store so the system automatically selects what can be bid and what is structurally acceptable for this particular design. A second reason could be that although 4x4 posts were selected due to the height of the deck and the "slenderness factor" of the deck the application automatically adjusts the design to utilize posts to be more structurally sound for this design. |
The application does not allow for moving posts. Moving Posts from where they are placed by the application could affect the structural integrity of the design creating a liability issue. The application prevents the user from performing this function.
|
A landing will automatically be added to stairs once the deck height reaches 104”.
|
Yes, however dimensions are not displayed on the joist layout view. Only the beams and joist overhang are displayed. |
Allowing changes to where posts are placed could affect the structural integrity of the design.
|
The application automatically adds the beam to handle load.
|
This is done based on the deck parameters and National Building standards.
|
